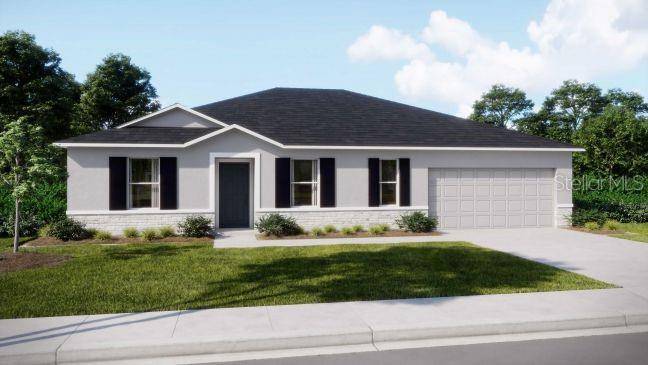5 Beds
2 Baths
2,052 SqFt
5 Beds
2 Baths
2,052 SqFt
Key Details
Property Type Single Family Home
Sub Type Single Family Residence
Listing Status Active
Purchase Type For Sale
Square Footage 2,052 sqft
Price per Sqft $175
Subdivision Punta Gorda Isles
MLS Listing ID O6304417
Bedrooms 5
Full Baths 2
Construction Status Pre-Construction
HOA Fees $19/mo
HOA Y/N Yes
Originating Board Stellar MLS
Annual Recurring Fee 228.0
Year Built 2025
Annual Tax Amount $892
Lot Size 10,018 Sqft
Acres 0.23
Property Sub-Type Single Family Residence
Property Description
Located in Burnt Store Village, the Willow is one of our most popular floorplans—offering over 2,000 square feet of practical, well-designed living space. Step through the covered front entry into a thoughtfully arranged layout with a highly desired split-bedroom design. Four versatile secondary bedrooms provide ideal space for family, guests, or flex use—whether for a craft room, playroom, or home gym.
At the heart of the home, the open-concept kitchen features granite countertops throughout, a walk-in pantry, and an island with bar-top seating, seamlessly flowing into the spacious great room—perfect for everyday living and entertaining. The home features ceramic tile in all main living areas, with carpet in the bedrooms for added comfort.
The private primary suite is tucked away and includes dual vanities, a large walk-in closet, and a luxurious oversized tile shower.
A convenient laundry/mud room sits just off the attached 2-car garage. Additional features include architectural shingles, hurricane shutters, a covered rear patio, and a professionally landscaped yard with irrigation system.
This home is equipped with Smart Home features including a Ring Video Doorbell, Smart Thermostat, Keyless Entry Smart Lock, and Deako light switches for modern convenience and peace of mind. Very low POA dues make this an even more attractive option. Includes full builder warranty.
Enjoy the perfect blend of comfort, style, and coastal convenience—schedule your private showing today and start living the Florida lifestyle you've been dreaming of!
Location
State FL
County Charlotte
Community Punta Gorda Isles
Area 33955 - Punta Gorda
Zoning RSF3.5
Rooms
Other Rooms Great Room, Inside Utility
Interior
Interior Features Eat-in Kitchen, Kitchen/Family Room Combo, Open Floorplan, Primary Bedroom Main Floor, Smart Home, Split Bedroom, Stone Counters, Thermostat, Walk-In Closet(s)
Heating Central, Electric
Cooling Central Air
Flooring Carpet, Ceramic Tile
Fireplace false
Appliance Dishwasher, Disposal, Electric Water Heater, Microwave
Laundry Electric Dryer Hookup, Laundry Room, Washer Hookup
Exterior
Exterior Feature Sliding Doors
Parking Features Driveway, Garage Door Opener
Garage Spaces 2.0
Utilities Available Cable Available
Roof Type Other,Shingle
Porch Covered, Front Porch, Patio
Attached Garage true
Garage true
Private Pool No
Building
Lot Description Landscaped, Level
Entry Level One
Foundation Block
Lot Size Range 0 to less than 1/4
Builder Name Maronda Homes
Sewer Public Sewer
Water Public
Architectural Style Ranch
Structure Type Block,Stone,Stucco
New Construction true
Construction Status Pre-Construction
Schools
Elementary Schools East Elementary
Middle Schools Punta Gorda Middle
High Schools Charlotte High
Others
Pets Allowed Yes
Senior Community No
Ownership Fee Simple
Monthly Total Fees $19
Acceptable Financing Cash, Conventional, FHA, VA Loan
Membership Fee Required Required
Listing Terms Cash, Conventional, FHA, VA Loan
Special Listing Condition None
Virtual Tour https://www.propertypanorama.com/instaview/stellar/O6304417

Find out why customers are choosing LPT Realty to meet their real estate needs






