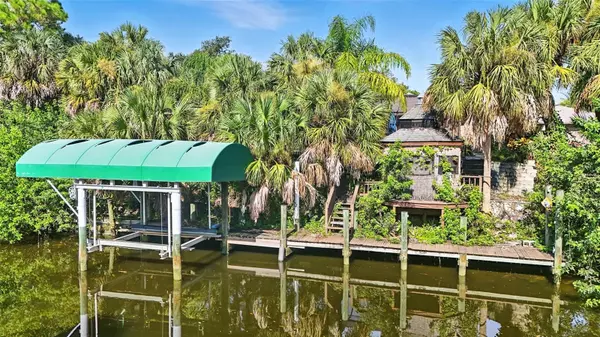2 Beds
3 Baths
1,793 SqFt
2 Beds
3 Baths
1,793 SqFt
Key Details
Property Type Single Family Home
Sub Type Single Family Residence
Listing Status Active
Purchase Type For Sale
Square Footage 1,793 sqft
Price per Sqft $343
Subdivision Port Charlotte Sec 021
MLS Listing ID C7513889
Bedrooms 2
Full Baths 3
Construction Status Completed
HOA Y/N No
Year Built 1987
Annual Tax Amount $6,756
Lot Size 0.690 Acres
Acres 0.69
Lot Dimensions 237x123
Property Sub-Type Single Family Residence
Source Stellar MLS
Property Description
Discover your private oasis with this stunning 2-bedroom, 3-bathroom, 4-car garage home perfectly situated on THREE spacious lots. Designed for comfort and style, the split floor plan offers two separate master suites, each with crown molding, custom plantation shutters, and elegant French doors. With some TLC this place is the ultimate deal!
The main master suite is a retreat unto itself, featuring a beautifully updated tile bathroom with a glass-enclosed dual-head walk-in shower, garden tub, and double vanities. Step through French doors directly onto the lanai to enjoy the sparkling pool and spa, all enclosed in an oversized screened cage—ideal for entertaining or relaxing in privacy.
The second master suite boasts a modern tiled bath with dual-head walk-in shower, updated granite countertops, and elegant vanity. A third full bath doubles as the pool bath, complete with new tile, vanity, a dual-head shower, and bonus linen closet.
Entertaining is effortless with separate living, dining, and family areas. The kitchen is a chef's dream with granite countertops, stainless steel Frigidaire appliances, and a spacious pantry.
Parking and storage are a breeze with a newly painted attached 2-car garage and an additional detached 2-car garage on the second lot, complete with a large concrete pad perfect for your boat trailer or RV.
Step outside to your waterfront paradise—enjoy a drink at the thatched Tiki hut bar, cruise from your 50+ ft wooden dock, and store your boat on the covered 10,000 lb boat lift. With 160 ft of canal frontage and two large dock boxes, there's plenty of space for water toys and storage.
This is more than a home—it's a lifestyle of luxury, leisure, and endless entertainment.
Location
State FL
County Charlotte
Community Port Charlotte Sec 021
Area 33948 - Port Charlotte
Zoning RSF3.5
Rooms
Other Rooms Den/Library/Office, Family Room, Formal Living Room Separate, Inside Utility
Interior
Interior Features Ceiling Fans(s), Crown Molding, Eat-in Kitchen, Living Room/Dining Room Combo, Open Floorplan, Solid Surface Counters, Solid Wood Cabinets, Split Bedroom, Stone Counters, Vaulted Ceiling(s), Window Treatments
Heating Electric
Cooling Central Air
Flooring Carpet, Ceramic Tile, Tile, Wood
Furnishings Unfurnished
Fireplace false
Appliance Bar Fridge, Cooktop, Dishwasher, Disposal, Dryer, Electric Water Heater, Ice Maker, Microwave, Range, Refrigerator, Washer
Laundry Laundry Room
Exterior
Exterior Feature French Doors, Lighting, Sidewalk, Sliding Doors, Storage
Parking Features Boat, Driveway, Garage Door Opener, Garage Faces Side, Guest, Off Street, Open, Oversized, Parking Pad, RV Access/Parking, Workshop in Garage
Garage Spaces 4.0
Pool Auto Cleaner, Deck, Gunite, Heated, In Ground, Lighting, Outside Bath Access, Screen Enclosure, Tile
Utilities Available Cable Available, Electricity Connected
Waterfront Description Canal - Brackish
View Y/N Yes
Water Access Yes
Water Access Desc Bay/Harbor,Canal - Brackish,Canal - Freshwater,Canal - Saltwater,Gulf/Ocean,Gulf/Ocean to Bay
View Garden, Trees/Woods, Water
Roof Type Shingle
Porch Covered, Deck, Patio, Screened
Attached Garage true
Garage true
Private Pool Yes
Building
Lot Description In County, Level, Oversized Lot, Paved
Entry Level One
Foundation Slab
Lot Size Range 1/2 to less than 1
Sewer Septic Tank
Water Public
Architectural Style Contemporary, Other
Structure Type Block,Stucco
New Construction false
Construction Status Completed
Schools
Elementary Schools Liberty Elementary
Middle Schools Murdock Middle
High Schools Port Charlotte High
Others
Pets Allowed Yes
Senior Community No
Pet Size Extra Large (101+ Lbs.)
Ownership Fee Simple
Acceptable Financing Cash, Conventional, FHA, VA Loan
Membership Fee Required None
Listing Terms Cash, Conventional, FHA, VA Loan
Special Listing Condition None
Virtual Tour https://dl.dropboxusercontent.com/scl/fi/8zxt28kzdl8lf6lew1cyo/2143-Bendway-Dr-Port-Charlotte-FL-UB.mp4?rlkey=tz7wmehu8ojsmc30v82vzs82c&raw=1

Find out why customers are choosing LPT Realty to meet their real estate needs






