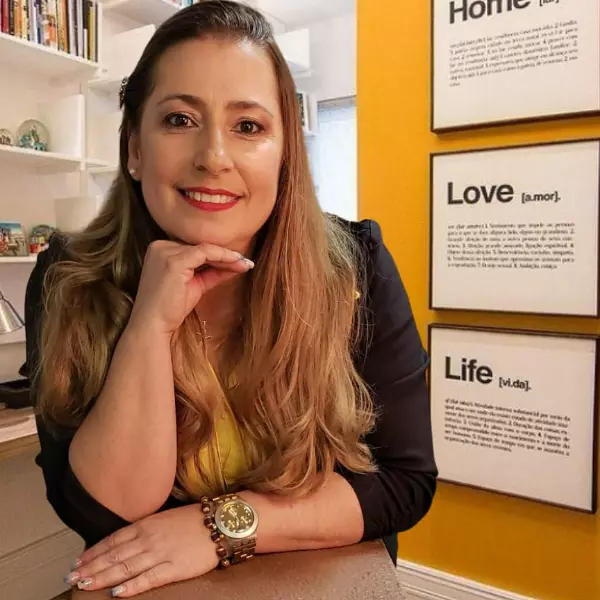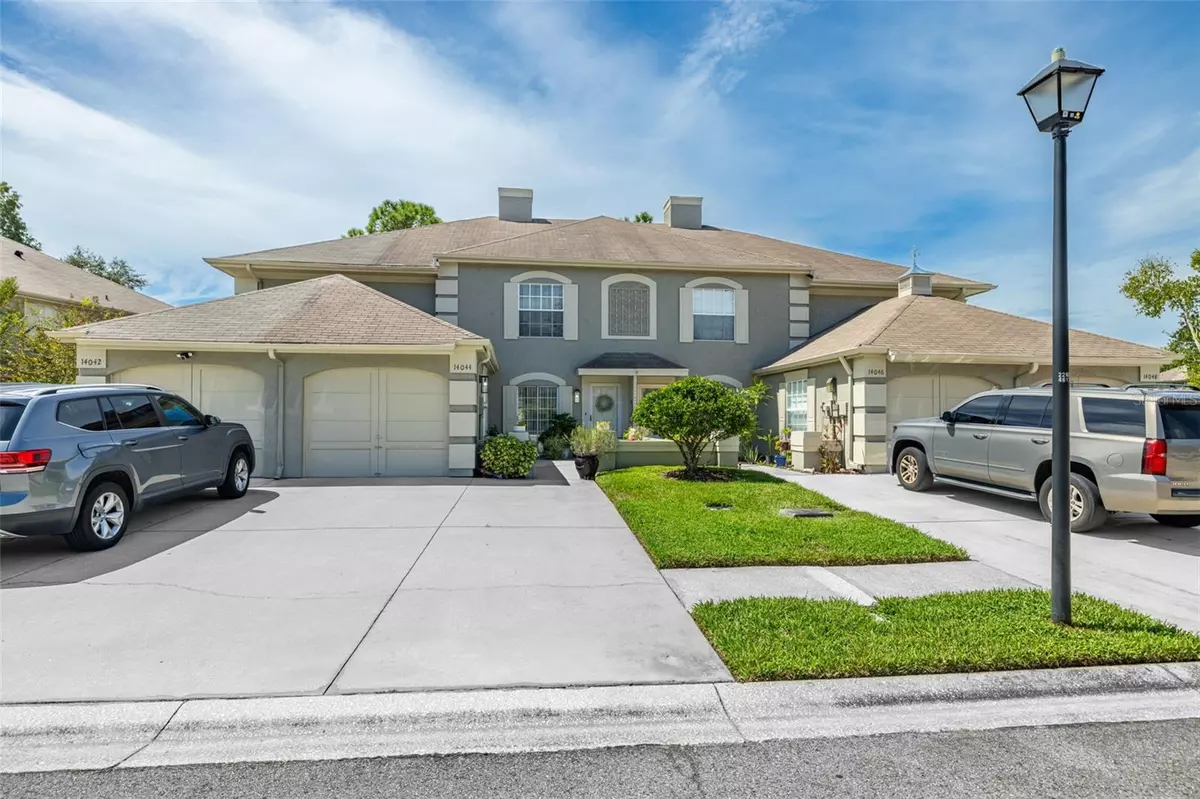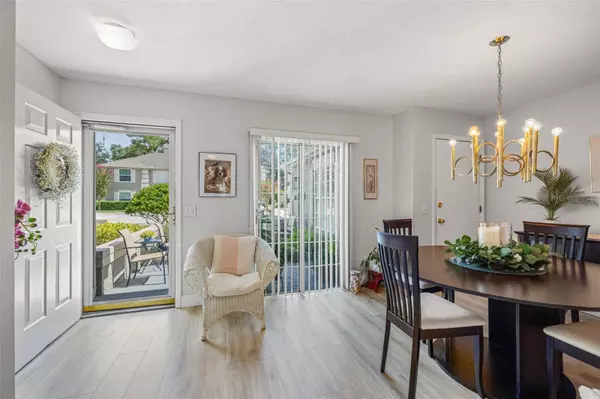
2 Beds
3 Baths
1,468 SqFt
2 Beds
3 Baths
1,468 SqFt
Key Details
Property Type Townhouse
Sub Type Townhouse
Listing Status Active
Purchase Type For Sale
Square Footage 1,468 sqft
Price per Sqft $231
Subdivision Carrollwood Village Ph Iii
MLS Listing ID TB8427439
Bedrooms 2
Full Baths 2
Half Baths 1
HOA Fees $172/mo
HOA Y/N Yes
Annual Recurring Fee 2734.46
Year Built 1985
Annual Tax Amount $1,402
Lot Size 1,306 Sqft
Acres 0.03
Property Sub-Type Townhouse
Source Stellar MLS
Property Description
The main level features an open-concept living and dining area that seamlessly connects to a stylish, renovated kitchen. Outfitted with stainless steel appliances and granite countertops, this kitchen is ideal for entertaining or enjoying everyday meals in comfort and style.
Towards the back of the home, you'll find a cozy family room that opens onto a private outdoor patio. Beyond the patio lies a peaceful grassy common area shaded by mature trees, a perfect retreat after a long day.
Upstairs, two generously sized bedrooms offer comfort and versatility. The primary suite includes a large walk-in closet, an en-suite bathroom with a separate dressing vanity, ample natural light, ceiling fan, and brand-new carpeting throughout the entire second floor. The second bedroom also boasts a full en-suite bath and large closet, ideal for guests, a home office, or both. A conveniently located laundry room sits between the bedrooms for easy access.
Additional features include a one-car garage with brand-new epoxy flooring and a two-car driveway.
The community HOA fee is under $200 per month and includes access to a resort-style pool, weekly lawn care and landscaping, annual pressure washing of driveways and sidewalks, and exterior repainting every five years. The home has remained untouched by flooding or storm damage, even through recent hurricanes.
Living in Carrollwood Village offers access to multiple parks, tennis, basketball, and pickleball courts, as well as walking and biking trails. The
nearby community park includes outdoor fitness stations, dog parks, a skate area, and a splash pad with a playground for all ages. Residents also enjoy proximity to Carrollwood Golf Course and the new Carrollwood Cultural Center, which hosts a variety of classes and community events.
Prime location Just minutes frorn A-rated schools, Target, shopping center, restaurants, Starbucks, the YMCA, Veteran's Expressway, and more.
Don't miss your chance to call this exceptional home yours, schedule a private showing today!
Location
State FL
County Hillsborough
Community Carrollwood Village Ph Iii
Area 33624 - Tampa / Northdale
Zoning PD
Interior
Interior Features Ceiling Fans(s), Living Room/Dining Room Combo, PrimaryBedroom Upstairs, Solid Surface Counters, Stone Counters, Walk-In Closet(s)
Heating Central, Electric
Cooling Central Air
Flooring Carpet, Ceramic Tile, Laminate
Furnishings Unfurnished
Fireplace false
Appliance Dishwasher, Disposal, Dryer, Microwave, Range, Refrigerator, Washer
Laundry Inside, Laundry Closet
Exterior
Exterior Feature Sidewalk
Parking Features Driveway, Garage Door Opener
Garage Spaces 1.0
Community Features Dog Park, Golf, Irrigation-Reclaimed Water, Park, Playground, Pool, Sidewalks, Tennis Court(s)
Utilities Available BB/HS Internet Available, Cable Available, Electricity Available, Public, Sewer Connected, Water Connected
Amenities Available Basketball Court, Golf Course, Pickleball Court(s), Playground, Pool, Recreation Facilities, Tennis Court(s), Trail(s), Wheelchair Access
Roof Type Shingle
Porch Patio, Porch
Attached Garage true
Garage true
Private Pool No
Building
Lot Description In County, Sidewalk, Paved
Story 2
Entry Level Two
Foundation Slab
Lot Size Range 0 to less than 1/4
Sewer Public Sewer
Water Public
Structure Type Stucco,Frame
New Construction false
Schools
Elementary Schools Essrig-Hb
Middle Schools Hill-Hb
High Schools Gaither-Hb
Others
Pets Allowed Number Limit, Yes
HOA Fee Include Common Area Taxes,Pool,Maintenance Grounds,Management
Senior Community No
Ownership Fee Simple
Monthly Total Fees $227
Acceptable Financing Cash, Conventional
Membership Fee Required Required
Listing Terms Cash, Conventional
Num of Pet 2
Special Listing Condition None
Virtual Tour https://www.propertypanorama.com/instaview/stellar/TB8427439


Find out why customers are choosing LPT Realty to meet their real estate needs






