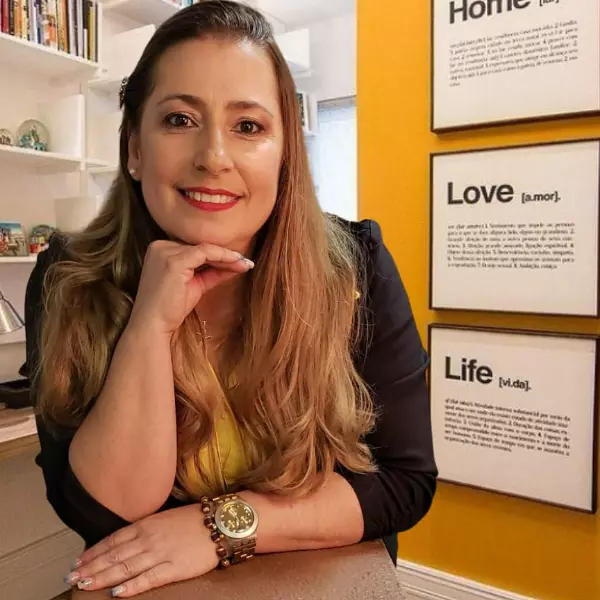
Bought with
3 Beds
2 Baths
1,128 SqFt
3 Beds
2 Baths
1,128 SqFt
Key Details
Property Type Manufactured Home
Sub Type Manufactured Home
Listing Status Active
Purchase Type For Sale
Square Footage 1,128 sqft
Price per Sqft $203
Subdivision Village-Lakeland
MLS Listing ID L4957073
Bedrooms 3
Full Baths 2
HOA Y/N No
Year Built 1998
Annual Tax Amount $2,557
Lot Size 6,098 Sqft
Acres 0.14
Property Sub-Type Manufactured Home
Source Stellar MLS
Property Description
Location
State FL
County Polk
Community Village-Lakeland
Area 33801 - Lakeland
Direction E
Rooms
Other Rooms Inside Utility
Interior
Interior Features Ceiling Fans(s), High Ceilings, Open Floorplan, Primary Bedroom Main Floor, Solid Surface Counters
Heating Central, Electric, Heat Recovery Unit
Cooling Central Air
Flooring Carpet, Luxury Vinyl, Tile
Fireplace false
Appliance Dishwasher, Dryer, Range, Refrigerator, Washer
Laundry Electric Dryer Hookup, In Kitchen, Inside, Washer Hookup
Exterior
Exterior Feature Lighting, Other, Private Mailbox, Storage
Parking Features Boat, Covered, Driveway, Golf Cart Parking, Ground Level, Guest, Oversized, Parking Pad, RV Carport, RV Access/Parking
Fence Chain Link, Fenced, Wood
Utilities Available Cable Available, Electricity Connected, Phone Available, Public
View Trees/Woods
Roof Type Shingle
Porch Front Porch
Garage false
Private Pool No
Building
Lot Description Paved
Entry Level One
Foundation Crawlspace
Lot Size Range 0 to less than 1/4
Sewer Public Sewer
Water Public
Structure Type Metal Frame,Vinyl Siding
New Construction false
Schools
Elementary Schools Clarence Boswell Elem
Middle Schools Crystal Lake Middle/Jun
High Schools Tenoroc Senior
Others
Senior Community No
Ownership Fee Simple
Acceptable Financing Cash, Conventional, FHA, USDA Loan, VA Loan
Listing Terms Cash, Conventional, FHA, USDA Loan, VA Loan
Special Listing Condition None
Virtual Tour https://www.propertypanorama.com/instaview/stellar/L4957073


Find out why customers are choosing LPT Realty to meet their real estate needs






