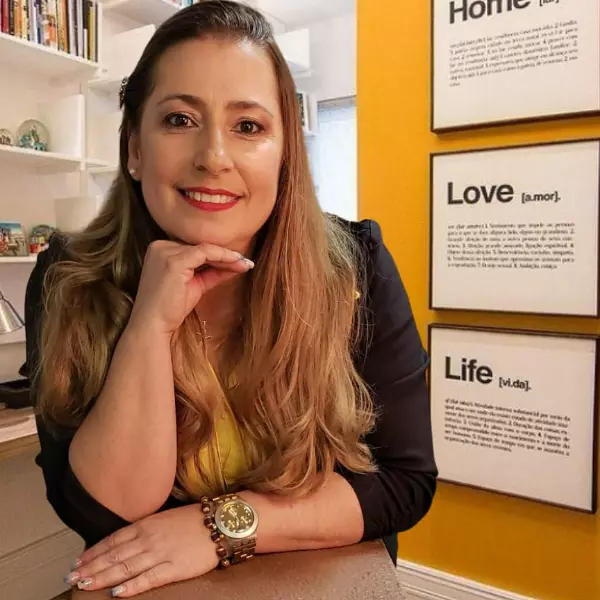Bought with
$365,000
$364,900
For more information regarding the value of a property, please contact us for a free consultation.
3 Beds
2 Baths
2,035 SqFt
SOLD DATE : 03/08/2024
Key Details
Sold Price $365,000
Property Type Single Family Home
Sub Type Single Family Residence
Listing Status Sold
Purchase Type For Sale
Square Footage 2,035 sqft
Price per Sqft $179
Subdivision Sunnywood
MLS Listing ID L4941104
Sold Date 03/08/24
Bedrooms 3
Full Baths 2
HOA Fees $35/ann
HOA Y/N Yes
Annual Recurring Fee 430.0
Year Built 2007
Annual Tax Amount $4,035
Lot Size 9,583 Sqft
Acres 0.22
Property Sub-Type Single Family Residence
Source Stellar MLS
Property Description
Welcome to this Hulbert home nestled within the delightful South Lakeland enclave of Sunnywood. As you approach this stunning residence, a brick paver driveway welcomes you. Boasting 3 bedrooms, 2 baths, and a generous 2,035 square feet of expansive living space, this home is thoughtfully designed to accommodate the needs of a growing family or those seeking to downsize gracefully.
The well-conceived split floor plan offers both functionality and comfort. The kitchen, adorned with recessed lighting, an inviting island bar counter, and an adjacent breakfast nook that effortlessly transitions into an open and spacious living area – an ideal setting for hosting gatherings. Additionally, this home boasts a formal dining room for those special occasions and a dedicated office or den space, perfect for those seeking a private workspace. Retreat to the sizable master bedroom, which offers patio access and a walk-in closet. The master bathroom features double vanities, a soaking tub, and a convenient walk-in shower. Your outdoor space is an oasis of privacy, enclosed by vinyl fencing. Don't miss the opportunity to make this extraordinary property your new home – a harmonious blend of elegance, functionality, and comfort in the heart of Sunnywood.
Location
State FL
County Polk
Community Sunnywood
Area 33812 - Lakeland
Rooms
Other Rooms Great Room, Inside Utility
Interior
Interior Features Ceiling Fans(s), Chair Rail, Crown Molding, Eat-in Kitchen, Kitchen/Family Room Combo, Living Room/Dining Room Combo, Primary Bedroom Main Floor, Open Floorplan, Thermostat, Window Treatments
Heating Central
Cooling Central Air
Flooring Ceramic Tile, Luxury Vinyl
Fireplace false
Appliance Dishwasher, Microwave, Range, Refrigerator
Laundry Inside, Laundry Room
Exterior
Exterior Feature Irrigation System, Sidewalk, Sliding Doors
Garage Spaces 2.0
Fence Fenced, Vinyl
Utilities Available BB/HS Internet Available, Electricity Available, Public, Water Connected
View Trees/Woods
Roof Type Shingle
Porch Enclosed, Rear Porch, Screened
Attached Garage true
Garage true
Private Pool No
Building
Lot Description In County, Landscaped, Sidewalk, Paved
Story 1
Entry Level One
Foundation Slab
Lot Size Range 0 to less than 1/4
Sewer Septic Tank
Water Public
Architectural Style Contemporary
Structure Type Block,Stucco
New Construction false
Schools
Elementary Schools Highland City Elem
Middle Schools Bartow Middle
High Schools Bartow High
Others
Pets Allowed Breed Restrictions, Number Limit
Senior Community No
Ownership Fee Simple
Monthly Total Fees $35
Acceptable Financing Cash, Conventional, FHA, VA Loan
Membership Fee Required Required
Listing Terms Cash, Conventional, FHA, VA Loan
Num of Pet 1
Special Listing Condition None
Read Less Info
Want to know what your home might be worth? Contact us for a FREE valuation!

Our team is ready to help you sell your home for the highest possible price ASAP

© 2025 My Florida Regional MLS DBA Stellar MLS. All Rights Reserved.

Find out why customers are choosing LPT Realty to meet their real estate needs

