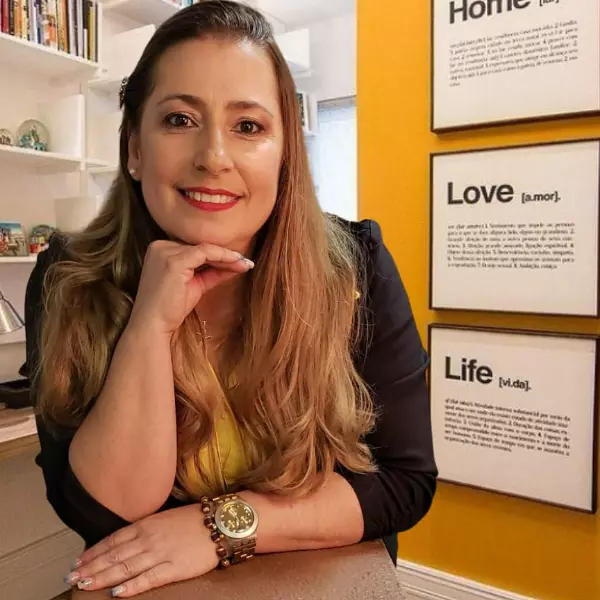$385,000
$385,000
For more information regarding the value of a property, please contact us for a free consultation.
3 Beds
2 Baths
2,127 SqFt
SOLD DATE : 07/31/2025
Key Details
Sold Price $385,000
Property Type Single Family Home
Sub Type Single Family Residence
Listing Status Sold
Purchase Type For Sale
Square Footage 2,127 sqft
Price per Sqft $181
Subdivision 04 Fairways
MLS Listing ID FC310732
Sold Date 07/31/25
Bedrooms 3
Full Baths 2
Construction Status Completed
HOA Y/N No
Year Built 2005
Annual Tax Amount $5,604
Lot Size 10,890 Sqft
Acres 0.25
Property Sub-Type Single Family Residence
Source Stellar MLS
Property Description
This home is anything but ordinary. Get ready to be impressed! From the entryway, you are welcomed by dramatic tray and vaulted ceilings, as well as unique architectural details that add depth and style throughout. Sunlight fills the home through the plantation shutters & expansive mitered windows, triple sliding glass doors, and transom windows that bring the outdoors in and brighten every room. Fabulous kitchen with an attractive backsplash and a brand-new KitchenAid appliance package. Tile flooring throughout. Spacious bedrooms in excellent condition. Plenty of storage with closets and built-ins. Step out to a nearly 400 sq ft covered lanai, an ideal space to unwind. The backyard offers both PRIVACY and room to roam, with ample space to design your own pool and backyard paradise. With the yard fenced in, Fido can be outside worry-free! Aluminum & vinyl fencing with one double gate & two single gates installed in 2023. Additional highlights include a 20x10 storage shed, an energy-efficient 16 SEER HVAC system (installed in 2018), and an architectural shingle roof (installed in 2023). Surge protector outside for added protection during storms. Conveniently located with quick access to all major roads!
Location
State FL
County Flagler
Community 04 Fairways
Area 32137 - Palm Coast
Zoning SFR-2
Interior
Interior Features Ceiling Fans(s), Eat-in Kitchen, High Ceilings, Kitchen/Family Room Combo, Living Room/Dining Room Combo, Primary Bedroom Main Floor, Solid Surface Counters, Split Bedroom, Thermostat, Tray Ceiling(s), Vaulted Ceiling(s), Walk-In Closet(s), Window Treatments
Heating Central, Electric, Heat Pump
Cooling Central Air
Flooring Tile
Fireplaces Type Electric
Fireplace true
Appliance Dishwasher, Disposal, Electric Water Heater, Microwave, Range, Refrigerator
Laundry Inside, Laundry Room
Exterior
Exterior Feature Private Mailbox, Sliding Doors
Garage Spaces 2.0
Fence Fenced
Utilities Available Cable Available, Electricity Available, Phone Available, Sewer Available, Sewer Connected
View Trees/Woods
Roof Type Shingle
Attached Garage true
Garage true
Private Pool No
Building
Lot Description Landscaped
Story 1
Entry Level One
Foundation Slab
Lot Size Range 1/4 to less than 1/2
Sewer Holding Tank
Water Public
Structure Type Block,Stucco
New Construction false
Construction Status Completed
Schools
Elementary Schools Belle Terre Elementary
Middle Schools Indian Trails Middle-Fc
High Schools Matanzas High
Others
Senior Community No
Ownership Fee Simple
Acceptable Financing Cash, Conventional, FHA, VA Loan
Listing Terms Cash, Conventional, FHA, VA Loan
Special Listing Condition None
Read Less Info
Want to know what your home might be worth? Contact us for a FREE valuation!

Our team is ready to help you sell your home for the highest possible price ASAP

© 2025 My Florida Regional MLS DBA Stellar MLS. All Rights Reserved.
Bought with HEARTLAND REAL ESTATE SERVICES, LLC
Find out why customers are choosing LPT Realty to meet their real estate needs

